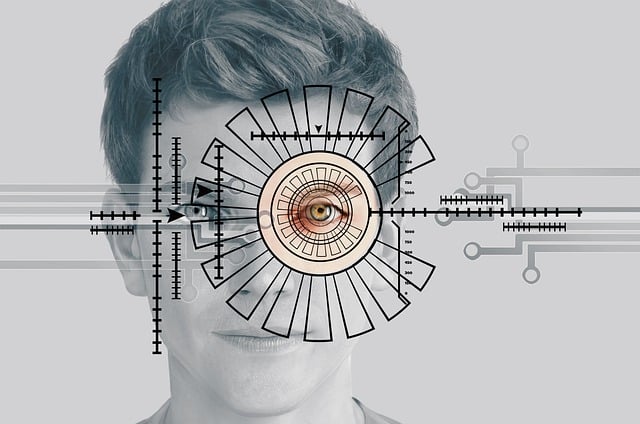Point clouds generated by LiDAR offer detailed 3D representations of structures, with each point containing location and intensity data, crucial for as-built documentation in MEP BIM modeling. Integrating this data into BIM processes enhances accuracy and efficiency, enabling engineers to analyze current facilities against original designs, optimize maintenance plans, and streamline project workflows. While challenges exist, such as software learning and data compatibility, ongoing training and technological investment are necessary to fully harness BIM's potential for precise MEP modeling and improved facility management. MEP BIM modeling revolutionizes as-built documentation by seamlessly integrating mechanical, electrical, and plumbing data into dynamic BIM environments, fostering efficient collaboration and informed decision-making.
In today’s construction industry, accurate as-built documentation is paramount. Point cloud technology has emerged as a powerful tool, capturing precise 3D data of constructed spaces. This article explores the transformation from point clouds to Building Information Modeling (BIM) for comprehensive documentation. We delve into the understanding of point clouds and their potential, examining the transition to BIM modeling and its benefits and challenges. Additionally, we discuss advanced techniques to convert point clouds to BIM, integrating MEP (Mechanical, Electrical, Plumbing) data for a holistic as-built representation using MEP BIM modeling.
Understanding Point Clouds and Their Role in As-Built Documentation
Point clouds are 3D data sets that represent a collection of data points in space, typically captured using LiDAR or laser scanning technology. Each point in the cloud corresponds to a specific location and intensity value, creating a highly detailed digital representation of an object or environment. In the context of as-built documentation, point clouds play a pivotal role by providing accurate and up-to-date information about a structure’s physical condition. They offer a non-invasive method to capture the actual geometry of buildings, bridges, or infrastructure, ensuring that any changes or deviations from the original design are accurately reflected.
By integrating point cloud data into MEP BIM modeling processes, professionals can enhance the accuracy and efficiency of as-built documentation. Point clouds serve as a precise reference for creating digital twins, allowing engineers and designers to analyze and compare the current state of a facility with its original design intent. This level of detail is crucial for identifying discrepancies, optimizing maintenance plans, and facilitating informed decision-making in complex MEP (Mechanical, Electrical, Plumbing) systems, ultimately streamlining project workflows and improving overall facility management.
The Transition to BIM Modeling: Benefits and Challenges
The transition from traditional 2D drafting to Building Information Modeling (BIM) has significantly transformed the architecture, engineering, and construction (AEC) industry. BIM offers a comprehensive digital representation of a building or infrastructure project, allowing for better collaboration, visualization, and decision-making throughout the design and construction phases. When it comes to as-built documentation, Point Cloud to BIM conversion plays a crucial role in ensuring accuracy and efficiency.
One of the primary benefits of adopting MEP BIM modeling is the ability to create intelligent, 3D models that contain valuable data and information. This digital representation enables project stakeholders to analyze complex systems, perform clash detection, and coordinate work more effectively. By integrating point cloud data into these models, engineers and designers can achieve an even higher level of precision in their as-built documentation. However, the transition also presents challenges, such as learning new software, adapting workflows, and ensuring data compatibility, requiring ongoing training and investment in technology to fully leverage BIM’s capabilities for accurate MEP modeling and project management.
Converting Point Clouds to BIM: Techniques and Technologies
Converting point clouds to Building Information Modeling (BIM) is a powerful process that enhances as-built documentation in the MEP BIM modeling domain. Advanced technologies enable engineers and specialists to transform dense collections of 3D data points into comprehensive digital models, bridging the gap between physical structures and virtual representations. This transition is facilitated by specialized software tools that interpret point cloud data, allowing for the creation of precise building models with intricate details.
The process involves several techniques, including registration, filtering, and classification, to ensure accurate alignment and categorization of point cloud data within the BIM environment. These methods facilitate the extraction of meaningful information from raw sensor data, such as laser scanners or photogrammetry systems. By seamlessly integrating point clouds into MEP BIM modeling workflows, professionals can achieve improved documentation accuracy, streamline construction processes, and enable better collaboration among project stakeholders.
Integrating MEP (Mechanical, Electrical, Plumbing) Data into BIM Models for Comprehensive As-Built Documentation
In the realm of as-built documentation, integrating MEP (Mechanical, Electrical, and Plumbing) data into Building Information Modeling (BIM) models has emerged as a game-changer. This process involves seamlessly incorporating detailed MEP information directly into the BIM environment, enabling a comprehensive digital representation of the built facility. By aligning mechanical, electrical, and plumbing systems with the architectural and structural elements, BIM models become dynamic repositories of up-to-date project data.
MEP BIM modeling facilitates efficient collaboration among various stakeholders, including architects, engineers, contractors, and owners. It allows for real-time access to accurate information, enabling informed decision-making and enhancing coordination. This integration ensures that as-built documentation is not just a static record but an evolving knowledge base that supports ongoing facility management, maintenance, and future renovations.
The conversion of point cloud data to Building Information Modeling (BIM) represents a significant step forward in as-built documentation, offering improved accuracy and efficiency. By leveraging advanced techniques and technologies, professionals can seamlessly integrate Mechanical, Electrical, and Plumbing (MEP) data into BIM models, creating comprehensive and up-to-date digital representations of physical structures. This evolution in workflow not only enhances project collaboration but also ensures indelible, accurate as-built documentation, setting the stage for informed decision-making and improved facility management. The adoption of BIM modeling, particularly with MEP BIM modeling, is a game-changer that promises to revolutionize how we document and interact with built environments.
