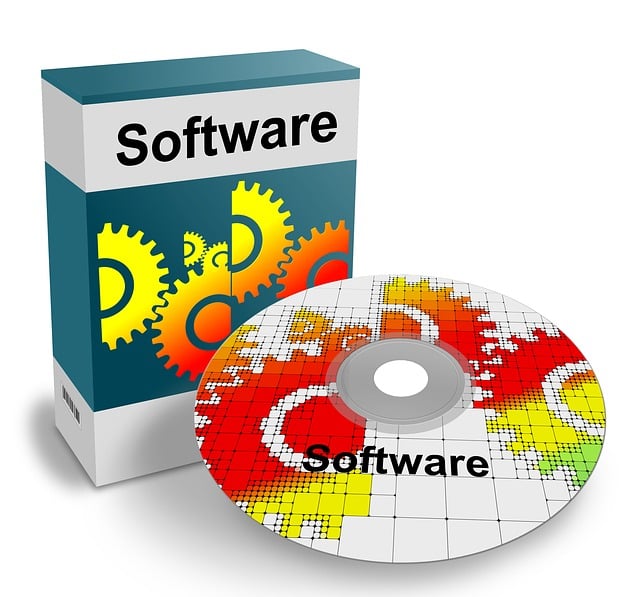Point cloud data integration with Building Information Modeling (BIM) software creates highly accurate digital twins of physical assets, enhancing as-built documentation and facility management. This technology enables predictive maintenance, performance analysis, and data-driven decision-making throughout a building's lifecycle. Best practices include strategic data preprocessing, high-resolution scanning, multiple scan orientations, clear project protocols, experienced professionals, and specialized BIM software for optimal digital twin technology implementation.
In today’s construction industry, accurate as-built documentation is paramount. This article explores the evolution towards Building Information Modeling (BIM) and its synergy with point cloud data, a powerful tool for creating digital twins. We delve into understanding point cloud data and its role in enhancing BIM, highlighting benefits like improved accuracy, efficient updates, and better collaboration. Additionally, best practices are outlined to ensure precise conversion from point clouds to BIM, revolutionizing how we document built environments.
Understanding Point Cloud Data and Its Role
Point cloud data is a 3D representation of an object or space, composed of numerous data points captured by laser scanners and other sensor technologies. Each point in the cloud corresponds to a specific location in real-world space, creating a highly detailed digital model. This technology plays a pivotal role in various industries, particularly in construction and facility management, as it offers a precise digital twin of physical assets.
By converting point cloud data into Building Information Modeling (BIM) formats, professionals can create comprehensive as-built documentation. BIM software interprets the point cloud data, enabling the visualization and analysis of complex building structures. This process facilitates better project coordination, clash detection, and informed decision-making throughout a facility’s lifecycle. Moreover, integrating point cloud technology with BIM enhances the development of intelligent digital twins, providing a dynamic representation of physical assets that can be updated as changes occur in the real world.
The Transition to Building Information Modeling (BIM)
The construction industry is undergoing a significant transformation with the adoption of Building Information Modeling (BIM) as a standard practice. This shift represents a move from traditional 2D drawing methods to a comprehensive, 3D digital representation of buildings and infrastructure. BIM allows for more efficient design, better visualization, and enhanced collaboration among project stakeholders.
One crucial aspect of this transition is the integration of point cloud technology into BIM workflows. Point clouds, generated by laser scanning or photogrammetry, provide highly accurate as-built data, which can be used to create digital twins—virtual replicas of physical assets. Digital twin technology enables continuous monitoring and analysis of a building’s performance throughout its lifecycle, optimizing maintenance, enhancing safety, and facilitating informed decision-making.
Benefits of Point Cloud to BIM Conversion
The conversion from point cloud data to Building Information Modeling (BIM) offers a multitude of advantages for as-built documentation and beyond. This advanced process allows for the creation of accurate, digital representations of physical spaces, serving as a dynamic foundation for various applications within the construction industry. By integrating point cloud technology with BIM, project stakeholders gain access to an efficient and comprehensive tool for facility management, design enhancements, and data-driven decision-making.
Moreover, this conversion facilitates the development of digital twins—virtual replicas that mirror physical assets—enabling predictive maintenance, performance analysis, and informed operations. The seamless fusion of point cloud data and BIM technology paves the way for enhanced collaboration among architects, engineers, and contractors, fostering a more connected and efficient project lifecycle. This innovative approach not only streamlines documentation processes but also unlocks new possibilities for optimizing construction projects through advanced visualization and simulation capabilities.
Best Practices for Accurate As-Built Documentation
Achieving precise as-built documentation through point cloud to BIM conversion requires a strategic approach. Best practices involve rigorous data preprocessing, including cleaning and registering point clouds to ensure alignment with existing structures. High-resolution scanning equipment and multiple scan orientations are crucial for capturing detailed information. Implementing digital twin technology throughout the process allows for real-time comparison and validation of as-built models against original designs. This continuous feedback loop enhances accuracy and reduces errors. Additionally, establishing clear project protocols, involving experienced professionals, and utilizing specialized BIM software tailored to point cloud integration are essential steps for successful conversion.
Converting point cloud data to Building Information Modeling (BIM) offers a powerful method for creating precise as-built documentation, bridging the gap between digital and physical construction environments. This process leverages advanced scanning technologies to generate comprehensive 3D models, which can then be integrated into BIM software. By adopting this approach, construction professionals can enhance project efficiency, improve collaboration, and enable informed decision-making through the use of digital twin technology. Best practices, as highlighted in this article, ensure accurate and reliable conversions, ultimately streamlining the documentation process and elevating the overall quality of built environments.
